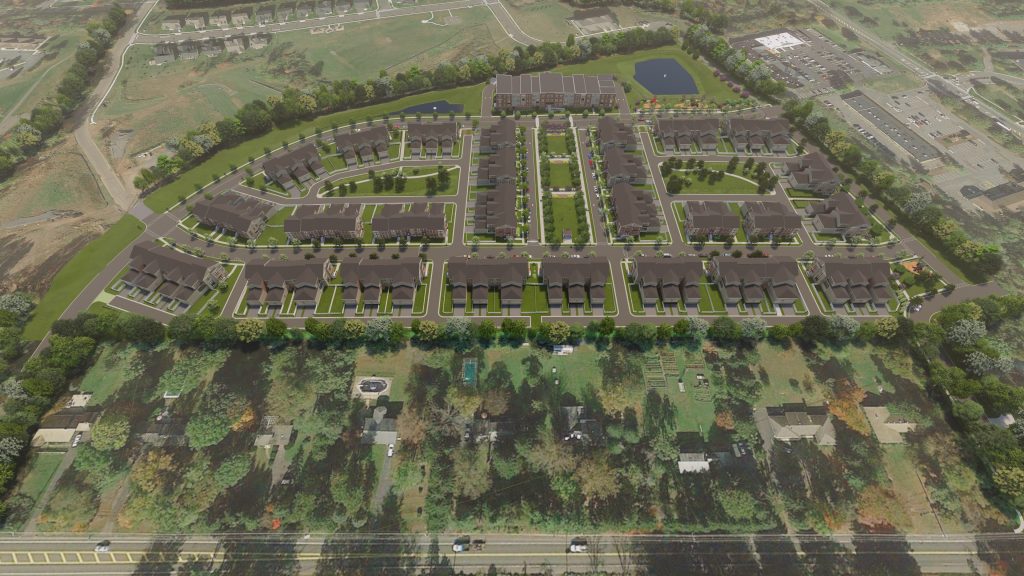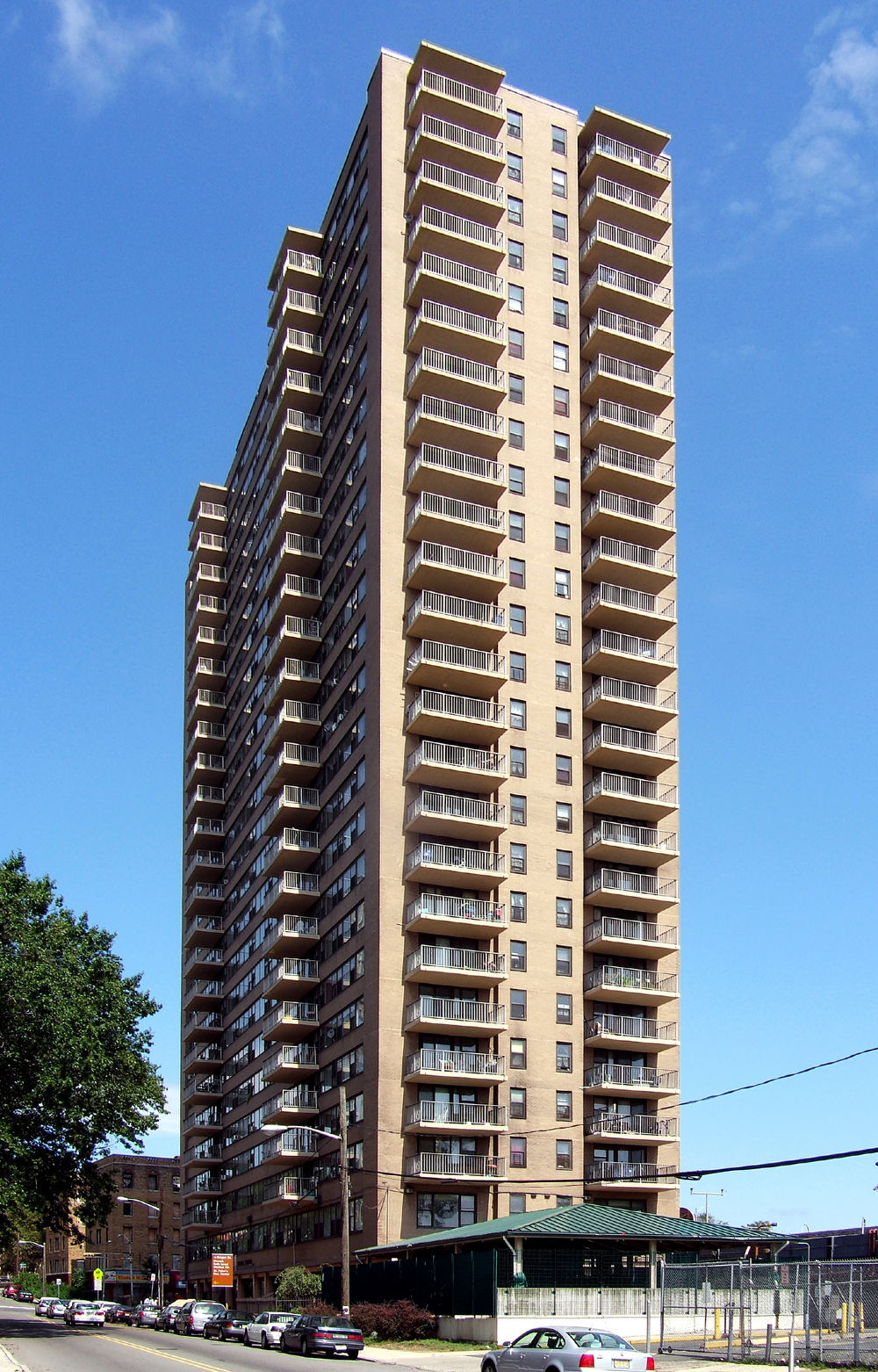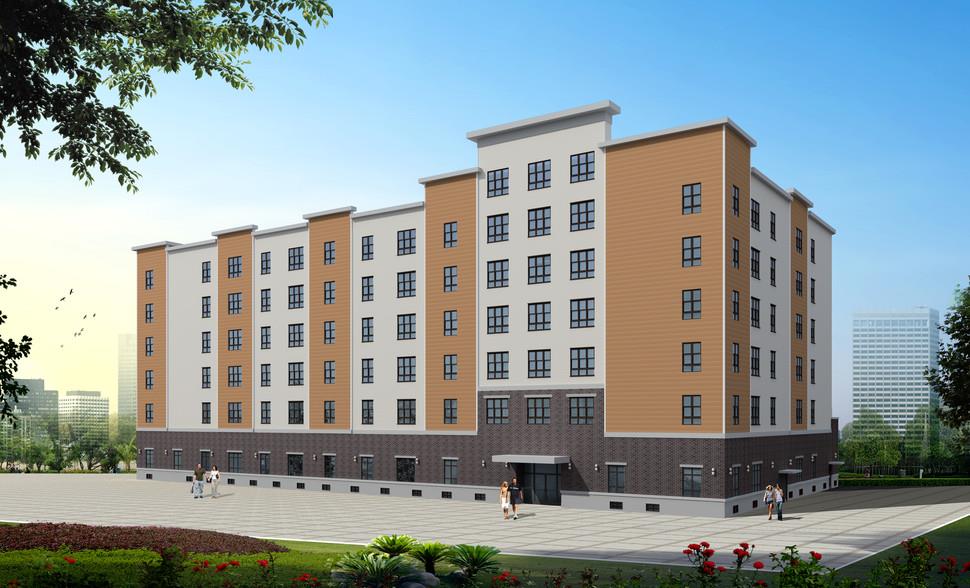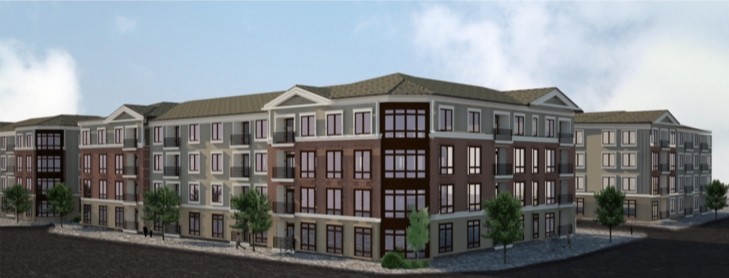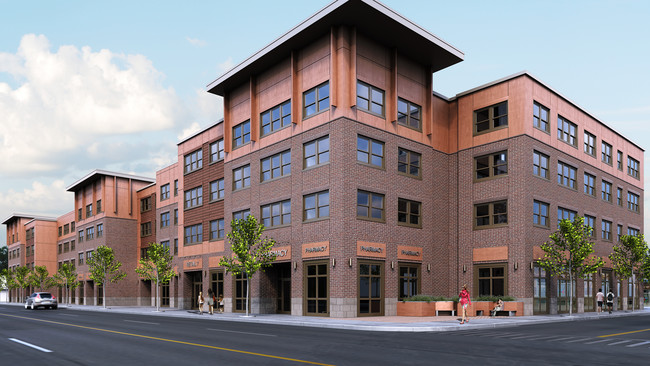Projects: Residential
Projects > Residential
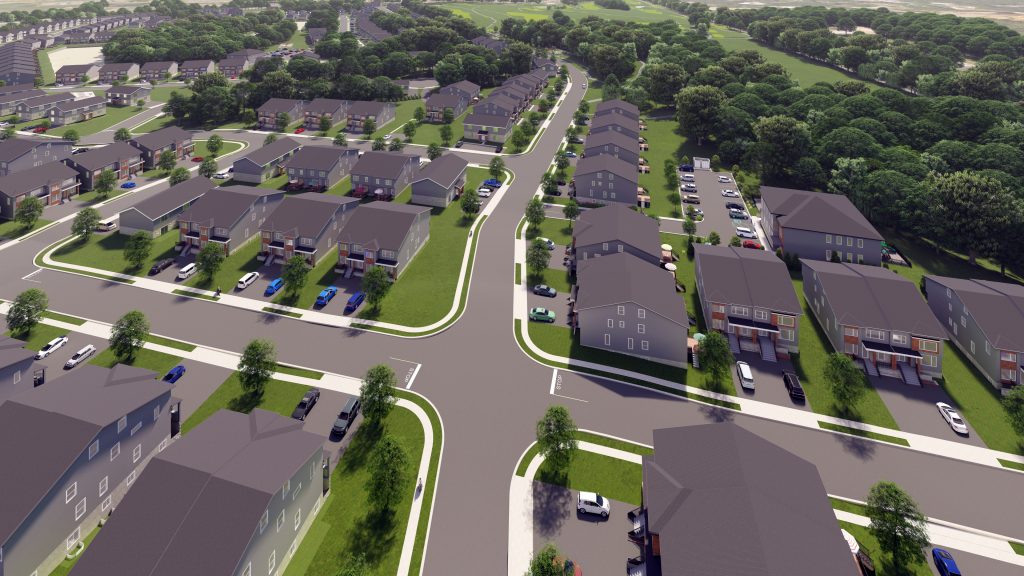 This residential project consists of over 550 residential dwelling units and approximately 44,000 SF of retail space over 176 acres part of a Planned Residential Development. Dynamic’s role in this project includes subdivision design, stormwater management and grading design, utility design, roadway design, traffic signal design, as well as assisting in acquisition of the necessary development approvals. This project required extensive on-site soils testing and earthwork calculations. The site is an existing golf course with undulating topography across the site with various environmentally sensitive areas that must remain undisturbed for the project. The site consists of several regional stormwater management basins, and various low impact development techniques throughout the planned development. Accordingly Dynamic was also extensively involved with the NJDEP and various other governing agencies to secure the necessary development approvals.
This residential project consists of over 550 residential dwelling units and approximately 44,000 SF of retail space over 176 acres part of a Planned Residential Development. Dynamic’s role in this project includes subdivision design, stormwater management and grading design, utility design, roadway design, traffic signal design, as well as assisting in acquisition of the necessary development approvals. This project required extensive on-site soils testing and earthwork calculations. The site is an existing golf course with undulating topography across the site with various environmentally sensitive areas that must remain undisturbed for the project. The site consists of several regional stormwater management basins, and various low impact development techniques throughout the planned development. Accordingly Dynamic was also extensively involved with the NJDEP and various other governing agencies to secure the necessary development approvals. Dynamic was tasked with performing a comprehensive due diligence/RSIS evaluation and, in working with the client, produced several alternative layouts in an effort to maximize the potential yield and meet market conditions for a multi-family and townhome development. The final design resulted in a major subdivision of the property and construction of 107 fee simple – luxury townhome units and a 40 unit 2-bedroom multi-family condominium building along with an extensive private/public roadway network and several open space lots containing active and passive recreational amenities. The redevelopment of the property was challenged with existing steep grades, which involved a 48 foot drop in grade across the parcel, and the need to connect to existing utility infrastructure and blend in with the surrounding roadway network. In working with the architect and the client, Dynamic was able to regrade the development in a way that complimented the architectural features of the luxury townhomes, whilst providing compliant grading for the roadway network. Open space elements and recreational parks are provided throughout the development, the most notable being a central park with an attractive three-plateau effect which worked well with the extensive grade change throughout the parcel. Two wet ponds with aerators were chosen to provide stormwater management due to the poor permeability of underlying soils and the aesthetic value of the stormwater feature. Dynamic worked with the Township to introduce traffic calming elements to the public roadway design to provide a safe environment for pedestrian foot traffic. Furthermore, Dynamic worked with other ancillary agencies to expedite land use permits to meet the client’s goals with respect to their construction schedule.
Dynamic was tasked with performing a comprehensive due diligence/RSIS evaluation and, in working with the client, produced several alternative layouts in an effort to maximize the potential yield and meet market conditions for a multi-family and townhome development. The final design resulted in a major subdivision of the property and construction of 107 fee simple – luxury townhome units and a 40 unit 2-bedroom multi-family condominium building along with an extensive private/public roadway network and several open space lots containing active and passive recreational amenities. The redevelopment of the property was challenged with existing steep grades, which involved a 48 foot drop in grade across the parcel, and the need to connect to existing utility infrastructure and blend in with the surrounding roadway network. In working with the architect and the client, Dynamic was able to regrade the development in a way that complimented the architectural features of the luxury townhomes, whilst providing compliant grading for the roadway network. Open space elements and recreational parks are provided throughout the development, the most notable being a central park with an attractive three-plateau effect which worked well with the extensive grade change throughout the parcel. Two wet ponds with aerators were chosen to provide stormwater management due to the poor permeability of underlying soils and the aesthetic value of the stormwater feature. Dynamic worked with the Township to introduce traffic calming elements to the public roadway design to provide a safe environment for pedestrian foot traffic. Furthermore, Dynamic worked with other ancillary agencies to expedite land use permits to meet the client’s goals with respect to their construction schedule.
Lakewood, New Jersey
Montgomery, New Jersey


